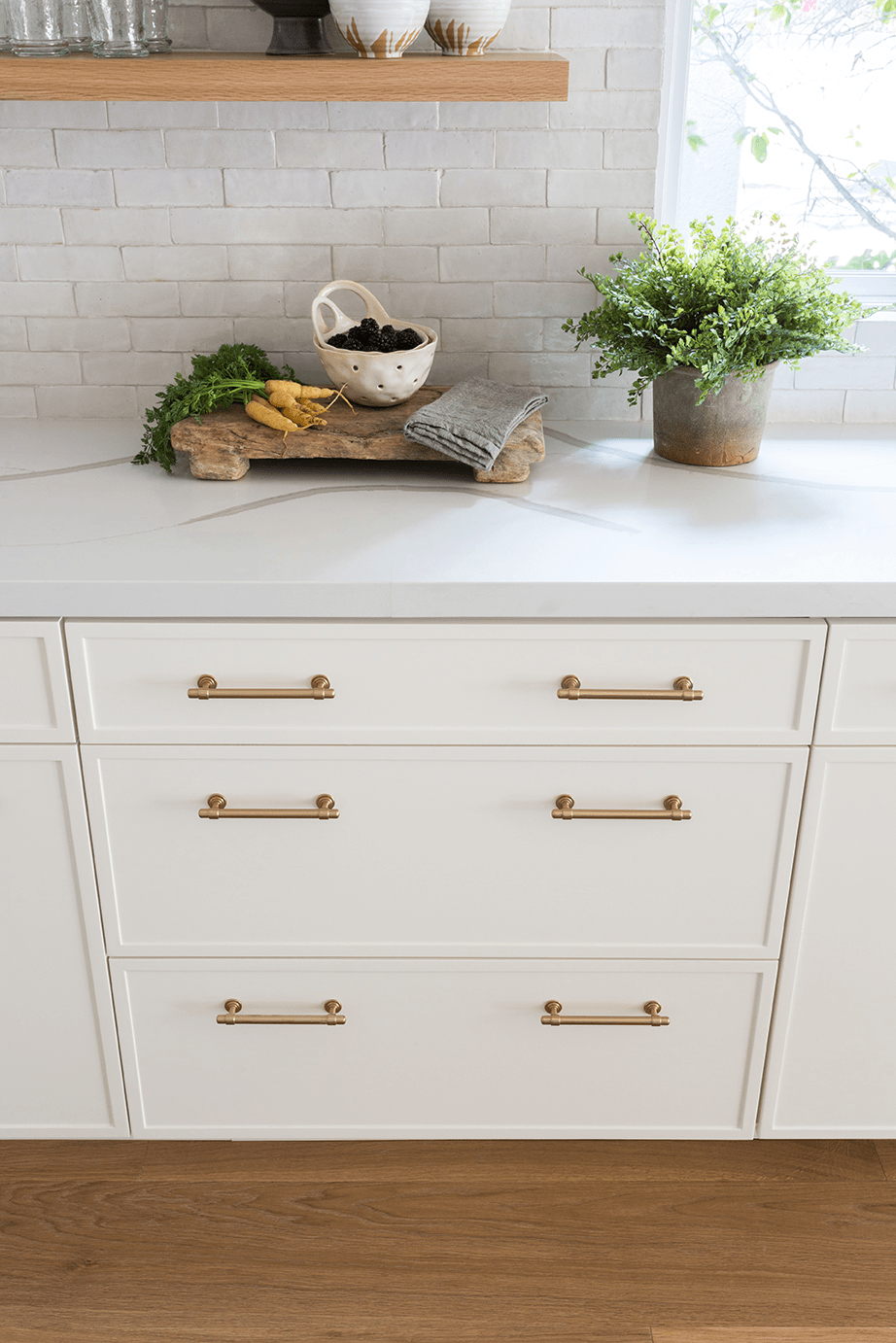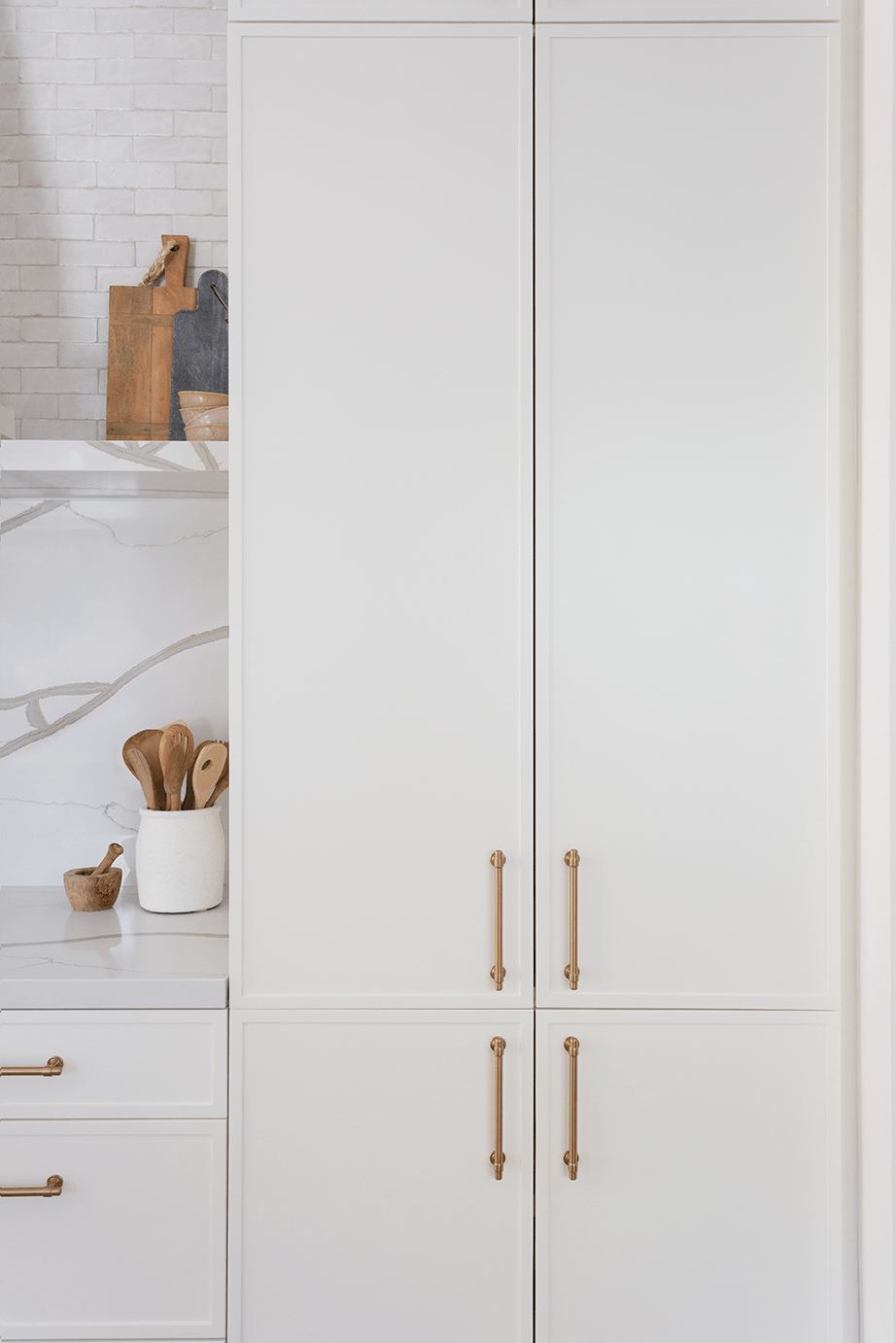Built-ins are a great way to make use of space, especially in areas where storage is needed, but are custom built-ins really worth it? We say YES! Custom built-ins not only add storage and functionality, but when done well, they contribute to the overall design story of a home. For that reason, we like to design all built-in elements together, so that they flow seamlessly from room to room. Here are a few of our favorite spaces to add these cost-effective space-savers to any home.

10th Street Project (coming soon!) | Photo by Amy Bartlam
Living Room Focal Point
Every space will benefit from a clear focal point, and that is especially true of living spaces. They instruct the furniture layout, offer balance and proper scale, and provide opportunity for decorative elements. If a space doesn't have a natural focal point like a fireplace, I like to bring one in through built-in elements like cabinetry and shelving. Often, they are centered around a television and the built-in pieces help connect that big black box to the rest of the room, while also providing tons of storage -- a great addition to any home!

Dallas Project | Photo by Amy Bartlam
Home Office Space
After so many of us found ourselves working from home in the last few years, the value of a dedicated at-home workspace really can't be undersold. But, even if your work regularly takes you out of the home, having a space designed for running household tasks is still valuable. In our Dallas project, a desk nook tucked between the kitchen and mudroom serves many purposes -- paying bills, taking calls, or an out-of-the-way spot for completing homework.

Moore Drive Remodel | Photo by Amy Bartlam
Closet Storage
Little more says luxury at home more than a perfectly organized closet and a good closet system is always worth it my opinion! We outfitted this one in custom White Oak cabinetry, the same cabinetry material used in the adjacent bathroom for a seamless look between the two spaces. Even if your room and closet isn't quite this large, a well-built system can still be a smart idea as it reduces or even eliminates the need for free-standing storage furniture elsewhere in the room.

Pacific Palisades Project | Photo by Amy Bartlam
Hidden Media
Necessity really was the mother of invention in this primary bedroom. We oriented the bed to take advantage of the treehouse-like views out the windows, but that left no wall space for the television. Luckily, furniture makers have been solving this problem for years, and this flat-screen cleverly disappears beneath a console table at the mere push of a button.

Dallas Project | Photo by Amy Bartlam
Mudroom Cabinetry
A well-appointed mudroom is quickly climbing the list of most-requested spaces in new homes, and with two active boys in my house, I can certainly see why! Keeping all of the shoes, outer wear, school and activity bags in one place near the home's entrance just makes so much sense, and is a huge time-saver on busy mornings.
Moore Drive Remodel | Photo by Amy Bartlam
Custom Kitchen Storage
Whenever time and budget allows, I like to specify custom kitchen cabinetry. There's just no replicating the quality, and nothing else quite elevates a kitchen design. But it's not just about the aesthetics. When we do a custom kitchen, the first step is to inventory the contents of our clients' existing kitchen and find out storage needs should be addressed in the new space. Then, we work with the cabinet makers to customize the interiors of the cabinets and drawers to ensure that every inch is maximized exactly to their needs. This marriage of form and function is exactly why we are passionate about design!
If you are interested in working with our team, please fill out our design inquiry.




Try looking for furniture on Seventh Avenue, they have some good options for offices, tables, chairs, and even sofas, you can read about seventh avenue first. Given the variety, it is quite possible to find something that will combine comfort and style for the workspace. The furniture looks quite practical, so maybe something will suit you.