We're coming to the end of the reveal of our Organic Modern Project. After two years of working on this home, it feels bittersweet to be closing this chapter, but I know that our clients are enjoying life in their spectacular new home, and that makes it all worth it! As a reminder, our clients on this project are a couple with adult children and grandchildren, making this part of the home -- the playroom -- an absolute essential!
See more of the project: Entry + Laundry, Primary Suite, First Floor

Photography: Amy Bartlam
Architecture: Ken Ungar, Builder: Kempler & Co.
The Playroom
We turned what could be a bedroom with an en suite bath into the sweetest playroom (though it does have a daybed for naps or overnight stays). It's on the second floor, and like all of the rooms on this level, it feels like you're up in the trees with the custom metal corner windows. In addition to the day bed, there are two plush arm chairs upholstered in a very forgiving bucle fabric -- perfect for supervising adults or curling up to read a story. The art and rug are both graphic and playful without being too childish, so that the space is still in keeping with the restrained style of the rest of the home.





The Playroom Bath
We had a little bit of fun with the attached bath! We did 2-inch hexagons tile on the floor in shades of blue, white, and gray, which are really playful but still recall the gray-toned tile on the first floor of the home. The vanity is painted in a custom blue shade to match the floor, and the matter black hardware features a hexagon shape, too. The undermount tub is super-easy to keep clean, and the handmade tile is laid in a straight stack, which is classic but with a subtle sheen and texture. Since this is the room where kids will be in the tub, rather than the shower, we placed the inset ledge low for easy access to soaps, and included a handheld shower for easy rinsing.


The Guest Bedroom
The guest bedroom is a cozy space for guests of any age. An upholstered bed flanked by brass sconces is dressed with a pinstripe duvet and textured pillows. The room has a Juliet balcony that lets in plenty of natural light and feels like a special element. The rest of the furnishings are slightly more traditional than we used in the rest of the home with a bow-front chest and a pair of tiered marble-and-iron nightstands.



The Guest Bath
The en suite bath as a custom vanity with a pretty reeded detail on the front and a wall-mounted faucet. The backsplash has a pretty curve so that the whole thing feels like a piece of furniture. The handmade-look tile is laid in a vertical stack with a border between each row for just a little interest. The shower floor is a medium-scale circle which contrasts nicely with the pattern on the bathroom floor. A combination of brass and black hardware and plumbing brings some warmth and contrast.


The Powder Bath
Back downstairs, the last room in the reveal is a real stunner! Powder baths are an opportunity to take design risks, and my clients were here for it! We did a plaster finish in warm gray on the walls and ceiling. It matches the floor color, giving the tiny room an almost cave-like feeling. The hanging brass and alabaster lights make a huge statement, and were the kick-off for the whole design. I knew the sink would have to be pretty special with such dramatic elements already in place, so we designed a floating integrated marble beauty with a fluted detail on the front apron. It's absolutely stunning, so we skipped a backsplash (plaster is pretty water-resistant!) and chose a one-handle wall-mount faucet.

Full-scale projects like this one are a labor of love, often taking years to complete. If you are interested in working with us, get in touch soon so we can work it into our calendar!

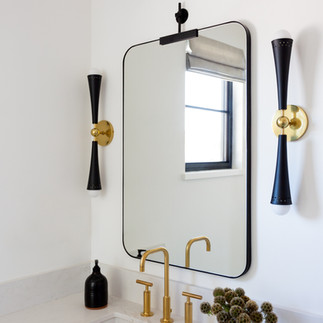



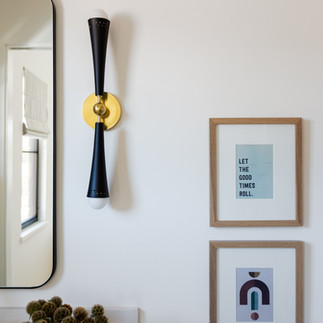







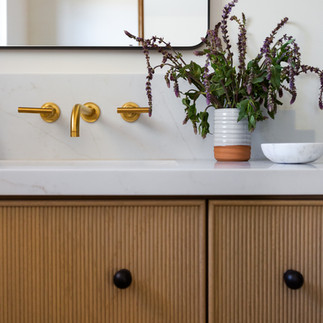

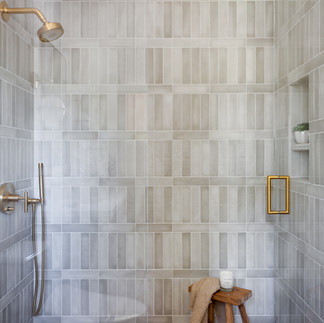




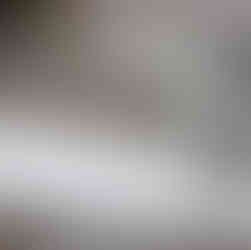



Comments