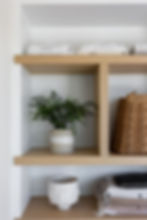
Photography by Amy Bartlam
Private spaces are always fun to design because we really get to lean into our clients' personal styles and preferences to create rooms that serve their needs in both practical and more abstract ways. Our Organic Modern clients were building their dream home with the hopes of retiring there, so we had the chance to pull out all the stops and created a seriously beautiful spa bathroom and even included an attached yoga studio for the ultimate at-home retreat.
See more of this project: Entry, Laundry, Art Bath + First Floor

The Upstairs Hall
All of the bedrooms and private spaces are located on the second floor, where we laid a wide-plank pale oak floor that has a slightly rustic feel. We kept the trim really minimal with a simple square baseboard and cool inset door frames. The lighting in the hallway mirrors the round glass elements we used in the entry and stairway for a sense of continuity.


The Primary Bedroom
The primary suite is a retreat that is truly tranquil! The vaulted ceiling is paneled in the most beautiful white oak that ties into the cabinetry in the rest of the house and really makes the space feel really warm. There is access to the second floor patio through a set of custom floor-to-ceiling sliding doors that almost disappear giving the whole room a tree-house feeling. We placed the bed to face a fireplace, and designed it to be really seamless and minimal with a plaster wall and no hearth. Next to it, a set of built-in cabinets is painted to match the plaster and is topped with floating white oak shelves. A vintage rug, plenty of textiles in dark tones, and pretty brass reading sconces round out the space.



The Primary Bath
The primary bath has the feeling of a chic hotel spa, and is a dream space for our clients. On the floor, we used the same material as the flooring downstairs, but had it cut into slim rectangles and laid in a herringbone pattern. The stone we chose is a warm brown-ish gray and wraps around the tub and into the shower on the bench seat for a monochromatic look. I love the way the handmade Moroccan tile in the shower contrasts with the stone and flooring, adding a really interesting texture story. The tub overlooks the yoga studio, so we included a brass casement window with frosted glass to bring in more light and allow a view out to the lake behind the home.
For storage, we designed floating vanities in beautiful quarter-sawn white oak (what else?!) with sleek inset panels. One vanity has an attached tower for tons of linen storage, and the other has a vanity. The vanity location gave us some pause as it's beneath a window, but we designed a mirror to hang from the ceiling, turning a design dilemma into a really unique moment. The plumbing fixtures are another interesting element, with a delicate gooseneck faucet and thick, round handles made of marble.



The Yoga Studio
One (of many!) benefits to building a home from the ground-up is using every square foot to your exact preferences. No where is that more obvious than in the yoga studio attached to the primary suite! It turned into such a peaceful moment with floor-to-ceiling sliding doors that open out on the deck and overlook the lake and a gorgeous rattan ceiling light that really makes the space. For storage, we included more of the home's signature white oak shelving with a neat notch detail on the frame.


We love full-service, turn-key projects like this one, but they aren't the only thing we do. If you'd like to know whether your project is a good fit for our team, get in touch by filling out our design inquiry.











